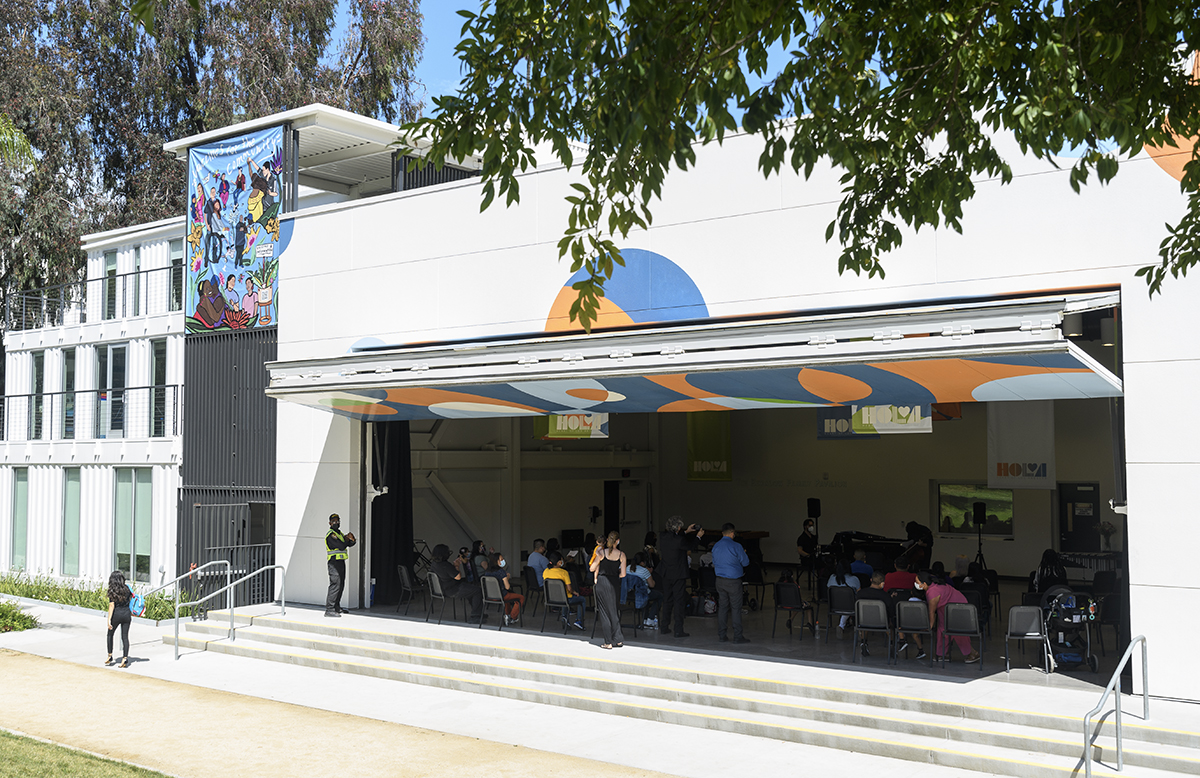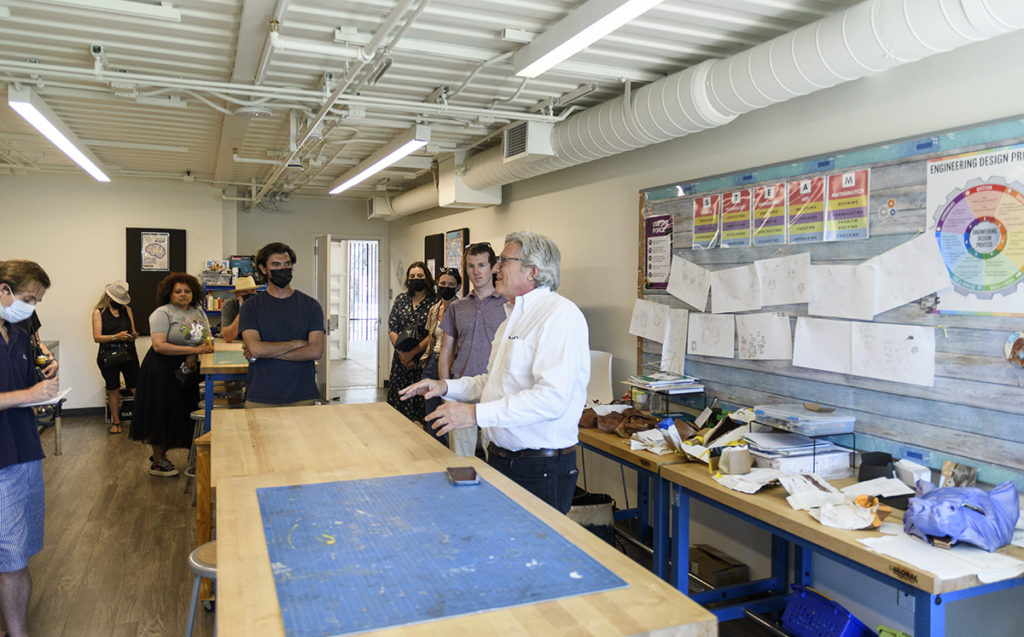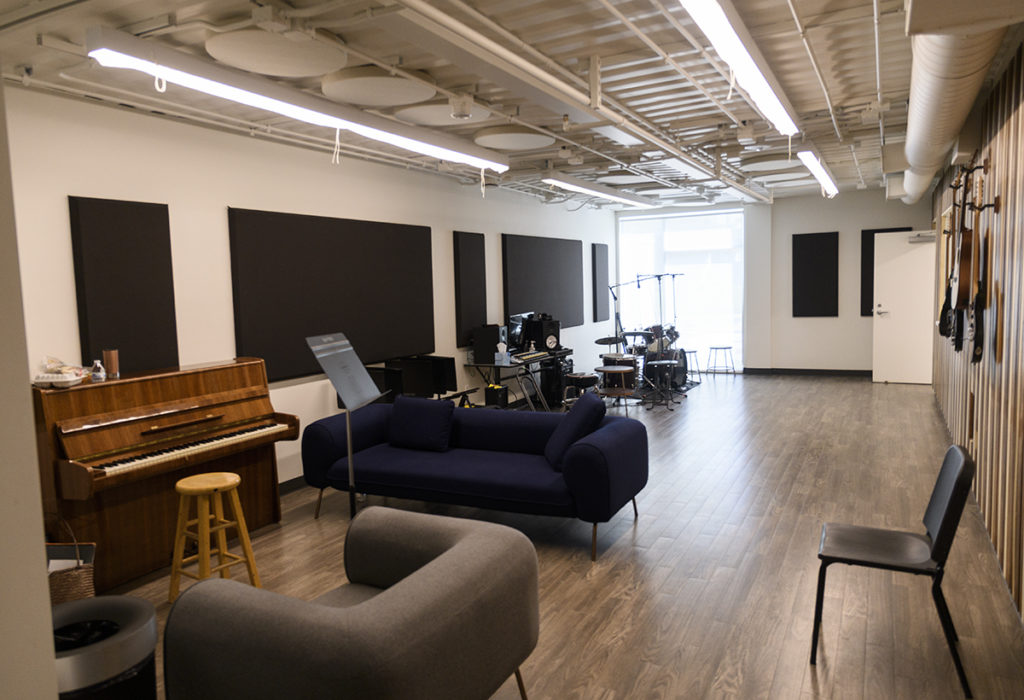Art exhibit review: Heart of Los Angeles centers community in design of new arts and recreation center

With doors that allow the facility to be open to the air, Heart of Los Angeles’ Arts & Recreation Center aims to provide resources to underserved communities and youth. (Kyle Kotanchek/Daily Bruin)
Heart of Los Angeles: Arts & Recreation Center
Arch Tour Fest
615 S La Fayette Park Pl
Los Angeles, CA 90057
By David Egan
May 18, 2022 8:00 a.m.
This post was updated April 18 at 11:44 p.m.
The Heart of Los Angeles beats from a brand new building.
HOLA Chief Executive Officer Tony Brown led a tour of the new Arts & Recreation Center on Saturday alongside architect Richard Berliner as part of the LA chapter of the American Institute of Architects’ “Arch Tour Fest” of 14 new projects constructed in LA. The educational nonprofit for underserved youth opened the bright, airy building in 2021. HOLA’s Arts & Recreation Center is charming – not as glamorous as other stops on AIA’s Arch Tour but still an expertly designed, high-quality facility for the organization’s work.
The three-story structure, dubbed the Clubhouse, is made of recycled shipping containers – sturdy, stylishly industrial steel boxes stacked on each other and painted white. Along the walls, windows cut into the steel relieve the containers’ rigidity and flood the space with sunlight. Berliner does not hide his materials’ origins, as plaques remain fixed to the steel with shipping and transportation details from the containers’ former lives.

[Related: Tour the Garden: Sculpture garden’s architecture highlights contrast with surrounding buildings]
While rooms in the building are enclosed, its hallways and common areas are open to the natural air. This indoor-outdoor balance, ideal for LA, is its foremost architectural achievement as Berliner successfully integrates the built, natural and urban environments. The airy central staircase facing Lafayette Park is exposed to the outdoor environment, with a wall of protective slats adding visual interest to the facade. These slats, however, could have been a brighter orange or blue rather than the needlessly dark charcoal gray.
The piece de resistance is the pavilion, a performance space that opens to the park with an airplane hangar door. The use of unorthodox materials – a hangar door and shipping containers – inspires a sense of possibility. Berliner suggests that traditional practices can evolve and be subverted not only in construction but also in the larger fields of science, technology, engineering, art and mathematics that HOLA teaches.
Alongside a preexisting recreation center and gym, HOLA and the architects transformed a barren corner of the park into an inviting community space for LA’s Rampart and Westlake districts. The grassy knoll outside the Clubhouse, created for the project, may remind Bruins of the UCLA sculpture garden’s artificial hills. The mound has a wide view of the pavilion, and the landscapers planted trees providing shade to reduce urban heat. On Saturday, people and dogs sprawled across the grass using the environment HOLA made not only for its students but for the neighborhood as a whole.
When walking through this building, which has won three architectural awards, one remembers that HOLA is a nonprofit and provides free educational resources for underserved youth. The Clubhouse exemplifies the quality of facilities that should be available to all students. Rather than the architecture itself, the greatest success of this building is that it will provide more space for HOLA’s programs, a 74% increase in families served, from 2,100 families to 4,000.

[Related: Gallery: Taking a tour through UCLA’s architectural history]
HOLA wanted to make an iconic building, Brown said, which is admirable but nearly impossible in a city like LA. The Clubhouse is not the Walt Disney Concert Hall of the 2020s. The shipping containers and hangar door serve their functions but still feel gimmicky, employed for the sake of originality and grabbing attention. There is redundant signage, like the word “Balcony” on the balcony, and the colorful poufs on the ground are not to everyone’s taste in furniture. The Clubhouse is an environment catered to the success of students – not necessarily conducive to visually breathtaking architecture.
It may not be one of the glitzy residences on the American Institute of Architect’s tour, but HOLA’s service to LA renders the Clubhouse the most important building of the 14. Even an aesthete would be remiss to critique the interior design of an elementary school. If students can learn and teachers can teach, the designer has done their job. The Clubhouse is not a landmark but a quiet oasis for the neighborhood – a locus of cultural potential for LA where music can be heard by those standing on the hill, resounding from the pavilion.
A trip to the building may turn into a concert or at the very least remind visitors what urban spaces can be.


