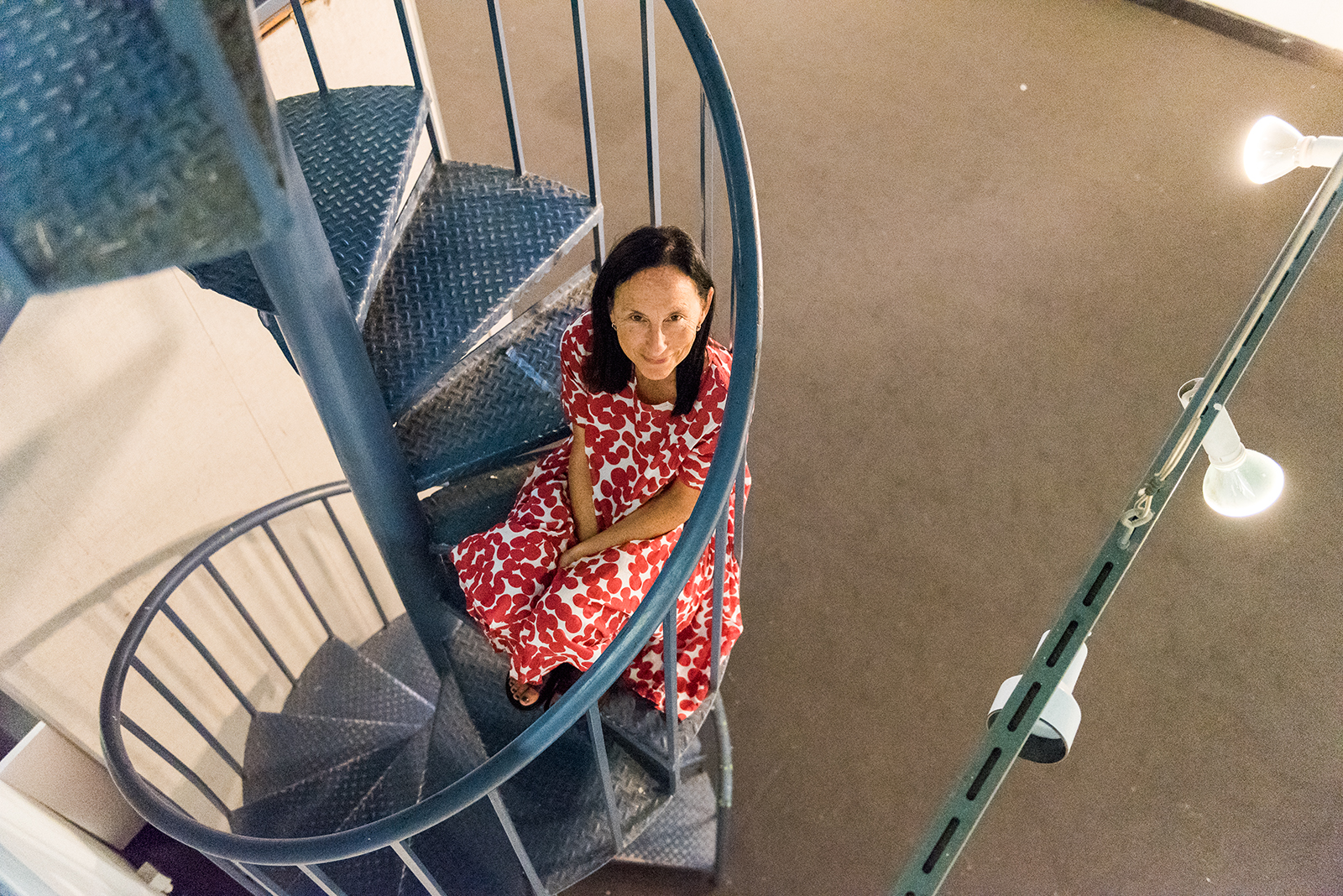UCLA students, faculty recreate renowned architecture models

Sylvia Lavin, an architecture and urban design professor, helped lead a team of students in creating copies of architectural models held in the German Architecture Museum called the DAM.
(Axel Lopez/Daily Bruin)
By Lisa Aubry
Oct. 26, 2017 12:39 a.m.
The “Super Models” architectural exhibit will feature a German house and a dental clinic all under an 18.5 foot foam structure.
Each building is a copy of other architectural models held in the German Architecture Museum’s collection created for the exhibition. Sylvia Lavin and Erin Besler, a professor and a lecturer, respectively, in UCLA’s department of architecture and urban design, led a team of students in creating the models, which will be on display at the Chicago Cultural Center until Jan. 7.
The free exhibition will also run at other off-site locations throughout the duration of the Chicago Architecture Biennial exhibition in an effort to generate interest in architectural history.
Art institutions prompted a resurgence in documentation of architectural history during the 1980s by collecting architectural models as if they were artworks themselves, Lavin said. But after the models’ prices increased, some museums, like the German Architecture Museum, or the DAM, began to create their own.
“I started looking at what was in those collections and the effects of all of a sudden having all these people want to collect things,” she said. “An issue was that there was a lot of competition for collecting things and a new market for architectural models.”
“Super Models” presents copies of the models featured in a photograph of the DAM’s architectural model collection in 1984, the year the museum opened. Dongxiao Cheng, a second-year architecture graduate student who worked on the project, said the team had little to work with – the photograph did not show all sides of the models and only provided rough dimensions of their scales – which allowed the students to incorporate their own speculations about the models.
“Our role in this is more like designers of the models than fabricators,” Cheng said. “The information given to us was not that complete and we had to make a lot of stipulations.”
The students’ additions to the models, which required them to manipulate visual elements like color, size and texture, blurred the boundaries between art and architecture, Cheng said.
“The project is challenging the traditional notion of architecture, that (it) must be functioning or must be technical and structural,” he said.
For example, the DAM only provided photographs of three of the four sides of one of the model buildings, which depicted architect Shin Takamatsu’s design for the Ark Nishina dental clinic in Japan. Building the fourth side created an opportunity for the team to be more creative while fabricating the models, Cheng said.
Chase Galis, a fourth-year architectural studies student, helped construct the Stück Natur piece – German for “piece of nature” – which features a small house model with surrounding miniature foliage and dirt all contained within a glass jar.
He said the team reproduced the greenery and real dirt from the original model by printing images of dirt, tree and leaf patterns on paper and shaving the paper into a fine powder to mold into organic forms. As for the building model itself, Galis said the team was able to obtain the same German modeling kit produced around the late 1950s by Haus-Rucker-Co.
“It looks kind of like a strange snow globe,” Galis said.
Another model represents a house that the former Chair of the Department of Architecture and Urban Design Charles Moore constructed for David Rodes in Brentwood in the 1970s.
Galis said students rebuilt the model buildings using a 3-D modeling software before constructing the physical copies with foam cores surrounded by materials such as printed paper, glue and museum board. The students then filled in any uncertainties with speculation of what the model might have resembled wherever the documentation failed to provide guidance, he said.
“Physically constructing (models) is not necessarily difficult, it’s physically constructing them in a way that had a relationship to the originals that became the difficult thing,” Galis said.
The largest of the models, a foam-made structure designed by Besler, contains the entirety of the “Super Models” exhibition and behaves as a large-scale model itself. The construction pays homage to Oswald Mathias Ungers, the same architect who designed the DAM.
By copying the models captured in DAM’s 1984 photograph, Galis said the exhibition helps draw attention to how copies can contribute to history and art.
“The language of copies was already embedded into the subject and we pushed it a step further,” Galis said. “The project is an exploration of these academic architectural ideas we have been talking about and bringing it to a public setting.”

