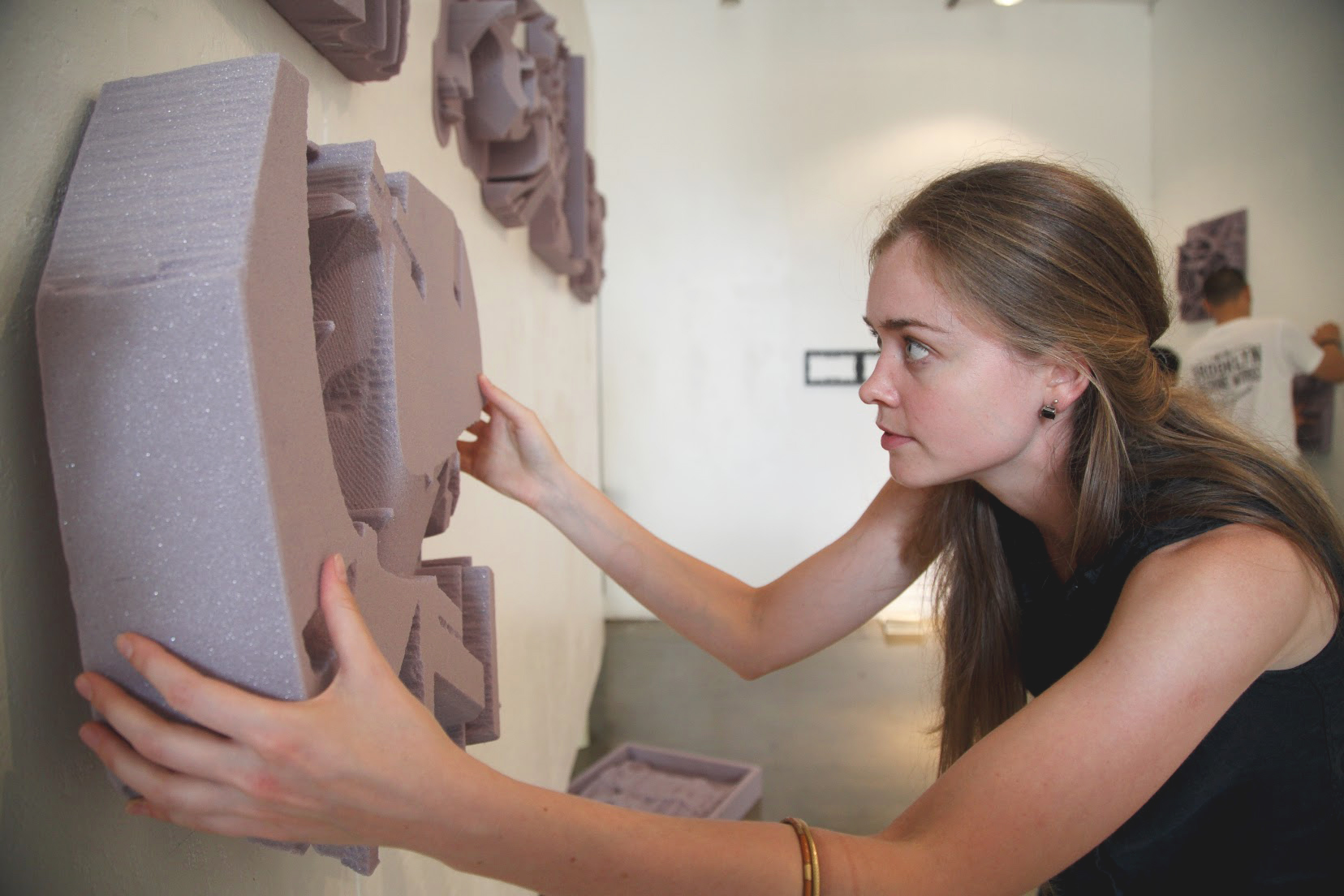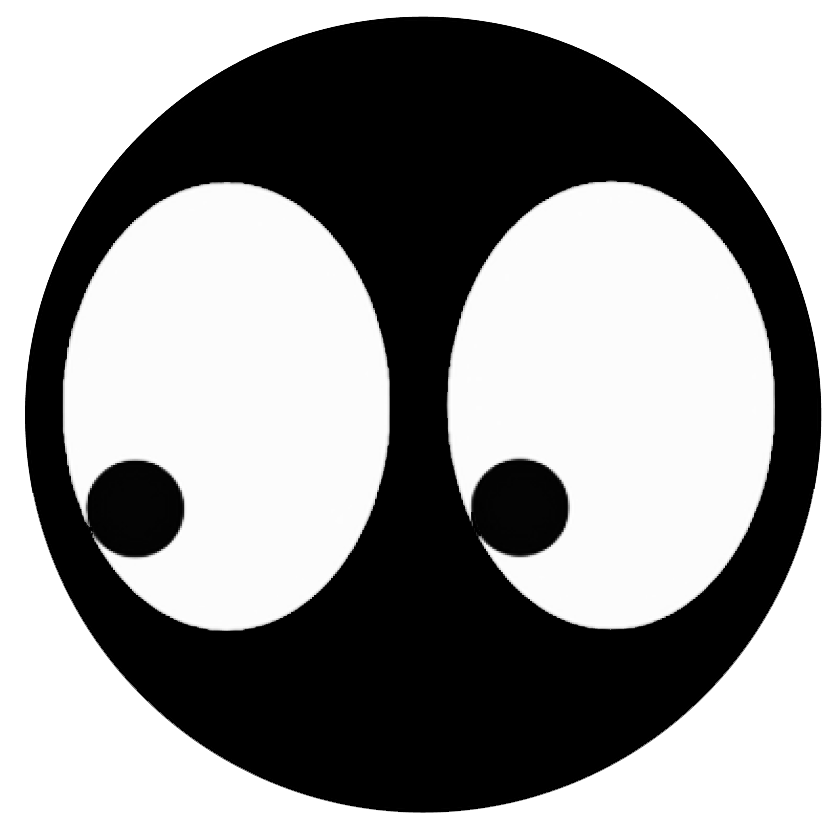Architecture students build on intersection of technology, nature

Architecture graduate student Anna Kudashkina is one of 56 graduate students whose work will be displayed at Perloff Gallery starting Friday. The exhibition will present the projects of students from SUPRASTUDIO, a yearlong graduate program in architecture. (Owen Emerson/Daily Bruin senior staff)
By Chirag Govardhan
Sept. 25, 2015 6:49 a.m.
Seven students painted huge, white display boxes in the courtyard of Perloff Hall while several more hooked up large TV panels to white walls inside.
With so much to prepare before the exhibition, architecture graduate student Jorel Sanchez Soto held a can of Lysol in his hand as he scrubbed away at windows to let light shine into the gallery.
Inside, students set up their projects – rectangular, gray blocks with shapes carved into them by laser, as well as small, white, 3-D-printed models representing pavilions.
Soto is one of 56 UCLA graduate students from the SUPRASTUDIO summer session who will be displaying their work at an exhibition opening Friday at the Perloff Gallery. The pieces on display will include videos, 3-D-printed models and computer numerically controlled models, which are large blocks of foam cut digitally to create different architectural designs.
SUPRASTUDIO is a one-year program that confers a masters in architecture, with an introductory studio class taught by lecturer Julia Koerner.
“The summer is there … to start thinking about architecture in a different way,” Koerner said.
The studio, combined with a technology seminar, is titled “Robotic Cartography – SCALE UP!” The students were split into 14 teams of four: Each used 3-D scanners to scan natural objects such as corals, tree branches and rock formations. They then analyzed the mathematical logic behind their structures and used this logic to create architectural prototypes that will be displayed in the exhibition.
Each group studied and interpreted two natural systems from categories like “Aggregations,” “Cellular” and “Brancha.” Opening up to the technology offered by the architecture program allowed the students to explore new models, said Simi Shenoy, an architecture graduate student.

“This was very out of my comfort zone, since I went to a technical school for undergrad. When we usually think of space, we try to put a person in there. Here, we tried to look at spacial conditions that were rather flexible,” Shenoy said.
Despite the room for interpretation that may exist when working on architectural models, architecture graduate student Anna Kudashkina said creating the models was a very methodical process with little creative abstraction.
Her team’s final product, a combination of the systems “Labyrinthine” and “Brancha,” intermixed 90-degree branches with a curved system to create a completely new piece.
“The way we work here is very precise,” Kudashkina said. “We research into the system from the beginning, and study the proportions and behavior like a science.”
Soto said SUPRASTUDIO is useful for the aspiring architect who tries to merge contemporary ideas with more traditional designs.
Taking ideas from natural phenomena and bringing them into building design is a trend that has been picking up in stride, said architecture graduate student Abdul Ali, who added that understanding the way that nature is logically structured can help create innovative designs in terms of inhabitable space.
Ali said the movement toward implementing nature, which gathered some steam in the ’80s, is slowly becoming more relevant with the technologies available.
“Everything comes back and sort of cycles. But when it comes back, it’s more refined, and with the technology available it’s more adaptive,” Ali said. “In a way, architecture is made more accessible, because back in that time you didn’t have the technology to push the boundaries, push the envelope.”
Creating the projects allowed the students to explore how new technology can advance the field, said graduate student Maria Katticaran.
Many of the students were from different cultures and parts of the globe. Katticaran was one of these students who initially belonged to a more traditional school of thought and saw architecture as a very technical, orderly concept.
“Everything was based on a lot of thinking and rationality, so it was difficult to break out of that cocoon after coming here,” Katticaran said. “But I found … freedom of thought here.”
Ali said the experimental work done in this class can hopefully become the precursor to a whole set of works that the students will create over the next year.
Ali added that in the future, the prototypes could even transform into inhabitable buildings.
“We are already looking at these projects being buildings themselves,” Ali said. “Down the road, we do see these as buildings being built.”


