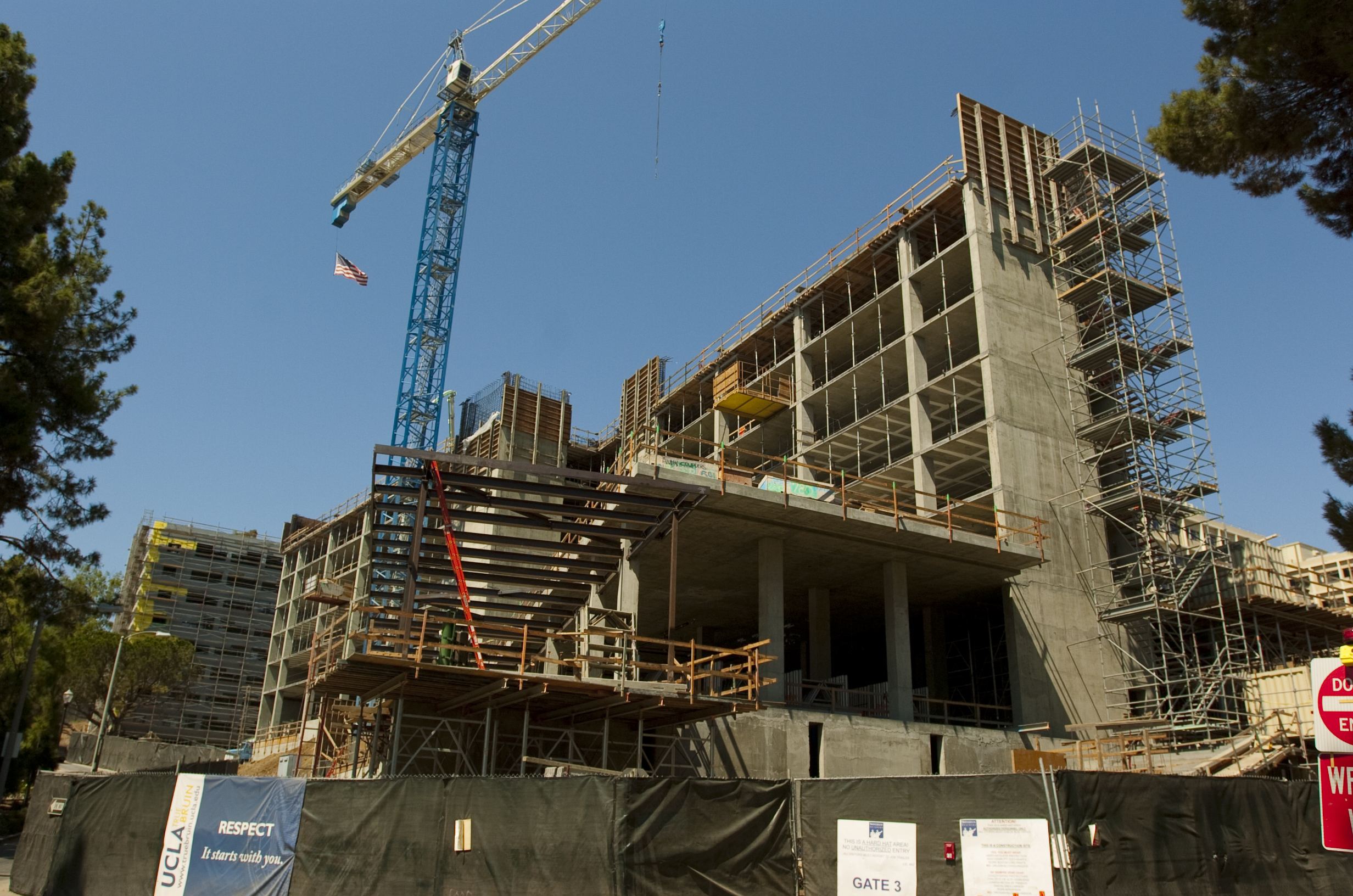Raising and renovating

De Neve Halls
By Kate Parkinson-Morgan
Sept. 16, 2011 4:44 p.m.

Sproul Cove

Court of Sciences Student Center

Pauley Pavilion

Hedrick Hall

Dykstra Hall
Three renovated residential buildings, one updated dining hall and the Court of Sciences Student Center are on schedule to open over the next two quarters, while Pauley Pavilion continues to take shape in preparation for its re-opening in 2012.
De Neve Halls
Holly Ridge and Gardenia Way, the two new De Neve residential halls, will accommodate more than 800 beds, more than enough for students moving from Dykstra, Angelis said.
If the project stays on track, it will reach completion nearly six months ahead of its original deadline, he said.
The transition between Dykstra and De Neve will take place during a weekend and will not conflict with midterms or finals week, Angelis said. Move-in assistants will be available to help, he said.
While the move will not affect housing fees for students settling into the newer accommodations, equivalent floor assignments are not guaranteed, said Joanne Williams, director of UCLA Housing Services.
Room type and roommate groupings, however, will remain the same, Williams said.
Dykstra Hall
Construction on Dykstra Hall, which is more than 50 years old, will begin in April 2012. The renovation is estimated to be completed by summer 2013.
Dykstra renovations will mark the end of an eight-year construction project to remodel the interior of each of the original high-rise residential buildings, said Peter Angelis, assistant vice chancellor for UCLA Housing and Hospitality Services.
Students lodging in Dykstra Hall this fall will be moved into the two newly built De Neve residential halls by February 2012.
Court of Sciences Student Center
The Court of Sciences Student Center is tentatively scheduled to open January 2012. Construction in the area began in December 2009 with the demolition of the previous food vendor site, the Bombshelter.
Rainy weather and problems with subcontractors have pushed back the project’s expected September completion date, said Cindy Bolton, director of Associated Students UCLA Food Services. The setback has not affected the budget, however, which remains within the allotted $16.5 million.
The new center will be larger than the Bombshelter, housing a variety of food storefronts, a small convenience store and indoor and outdoor seating.
“It’s not just a bunch of vending machines,” Bolton said. “It’s a really beautiful facility that will provide the real food services South Campus was previously lacking.”
Hedrick Hall and Rieber Dining Hall
Construction on Hedrick Hall is completed after nearly 18 months of renovations. Changes to the interior include new bathrooms, closets and elevators, along with more energy-efficient air conditioning systems.
“Students will feel like they’re moving into a brand-new building,” said Barbara Wilson, associate director of room operations at UCLA Housing and Hospitality Services.
The last few touches are being added to Rieber Dining Hall, which will specialize in pan-Asian cuisine, Angelis said.
The dining facility will be roughly the size of Covel Dining Hall, and is on track to open in October.
Sunset Village and Sproul Hall
Sunset Village Courtside continues to undergo interior renovations. Plans estimate the remodeling will conclude spring 2012.
The remodeling of Sproul Hall is still underway, as workers construct two new residential buildings, a dining commons, a large conference hall and a fitness center. These projects are currently set for completion by summer 2013.
Pauley Pavilion
Pauley Pavilion, which remains within its $136 million budget, is on track to reopen in fall 2012, said Peter Hendrickson, associate vice chancellor of UCLA Capital Programs Design and Construction.
Renovations to the 46-year-old facility include updating basic infrastructure, redoing the step aisles and improving amenities, such as bathrooms, locker rooms and concessions.
Workers are now beginning to focus on the exterior of the building, after months of interior structural renovations.
The project side-fence that currently encroaches on a part of Bruin Walk will retract as the construction proceeds, allowing students more space to pass on their path to class, Hendrickson said.
Hendrickson added that mobility along the western, eastern and southern sides of Pauley, such as the often-used shortcut to the Central Ticketing Office, will be more intermittent, but access will improve as the project nears completion.


